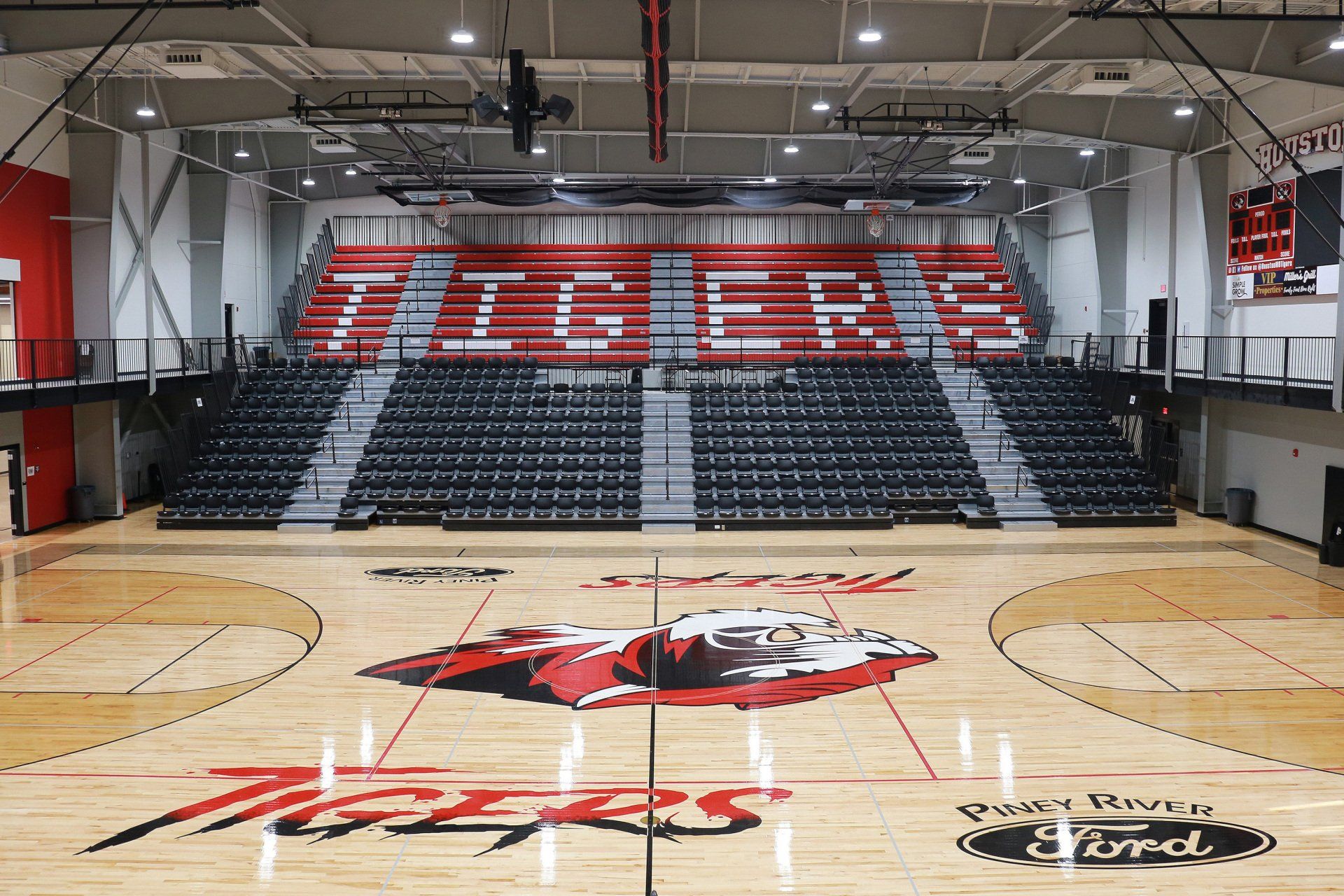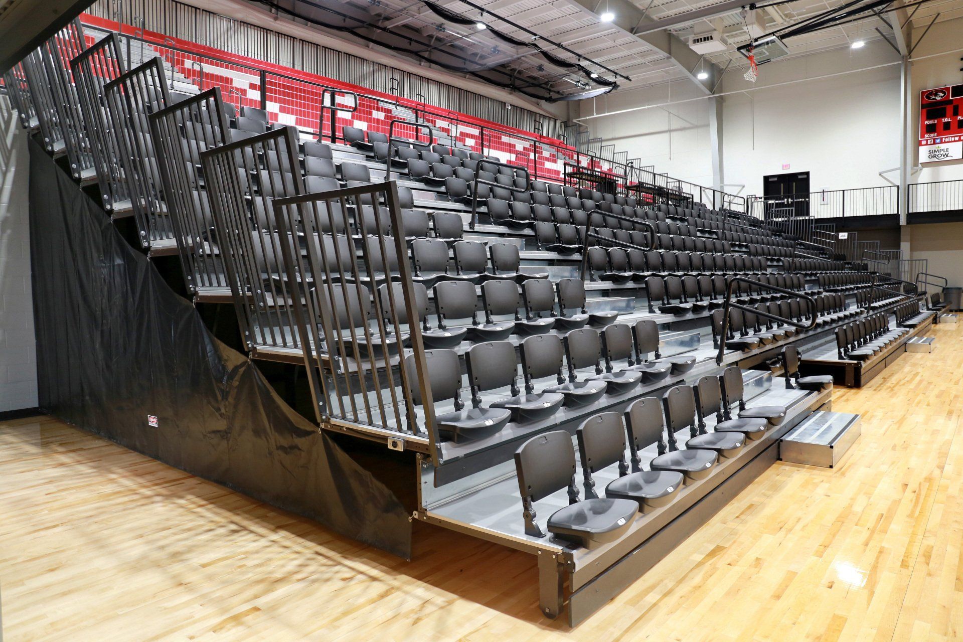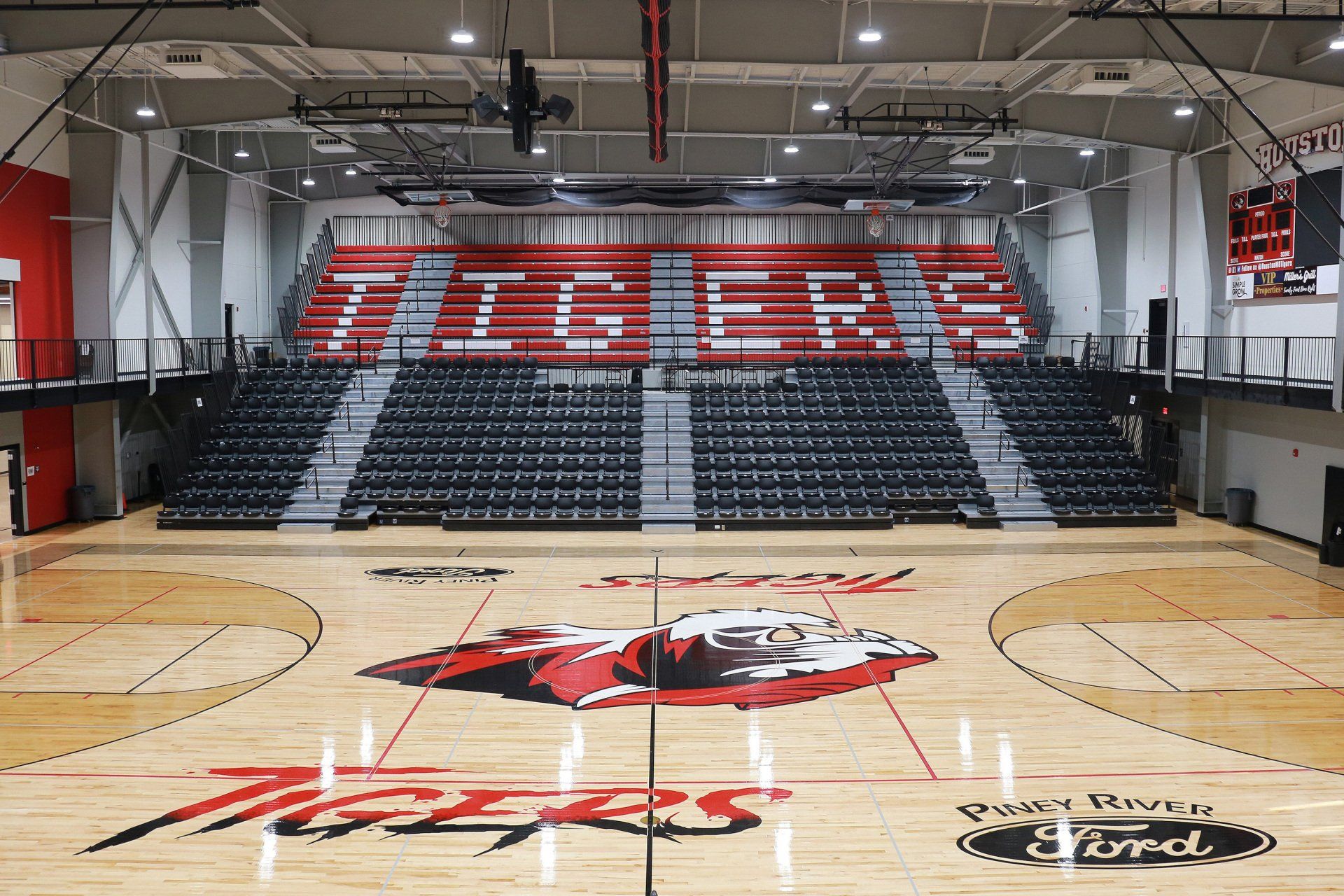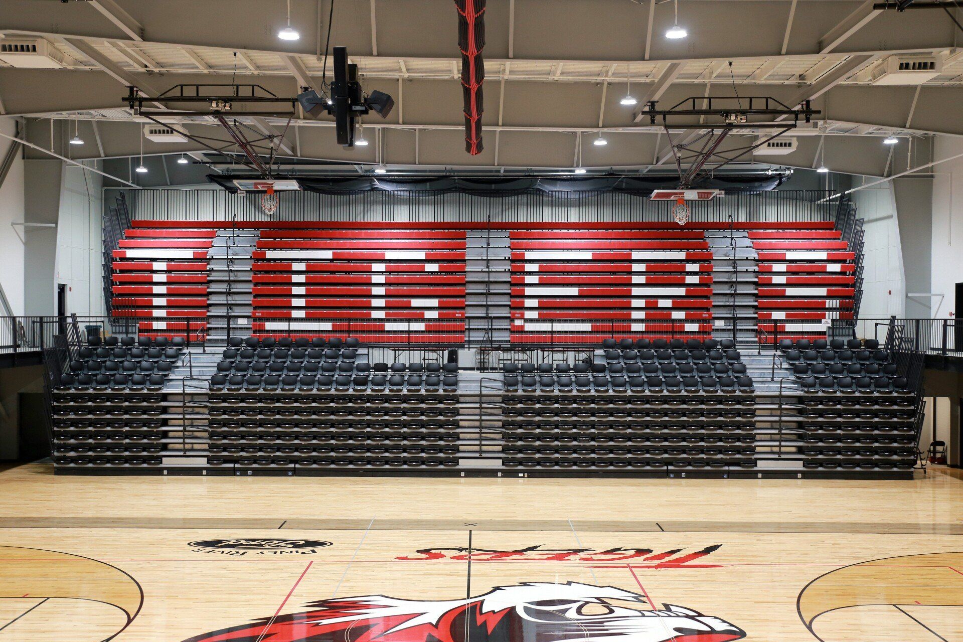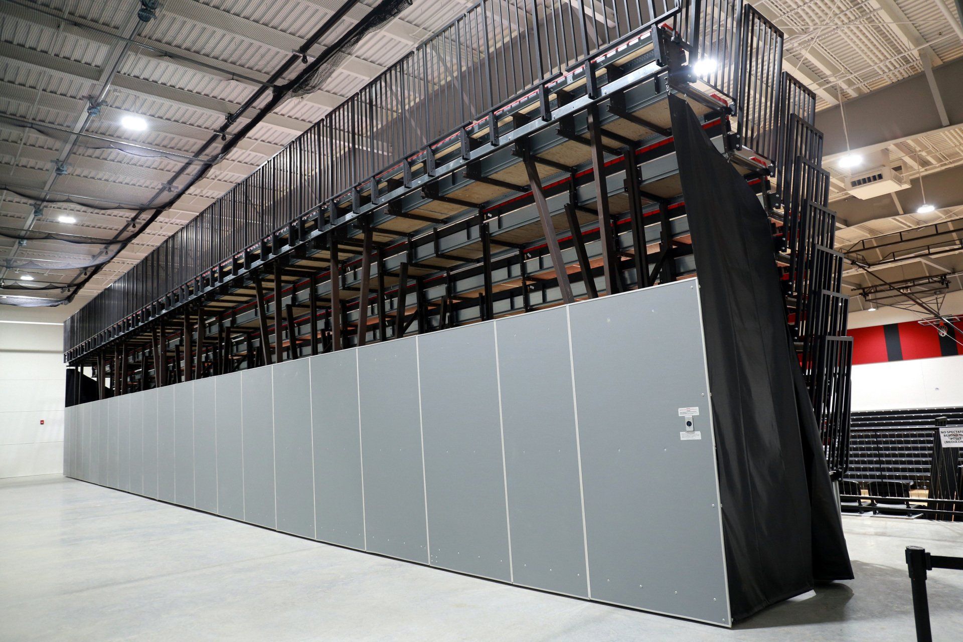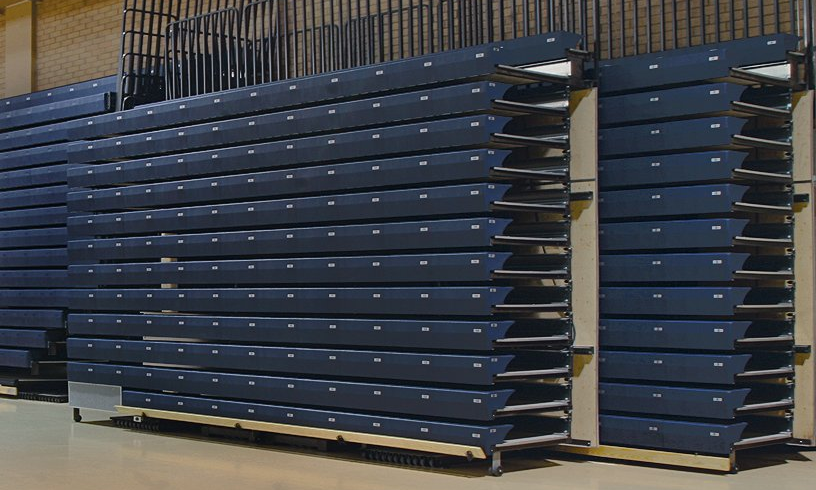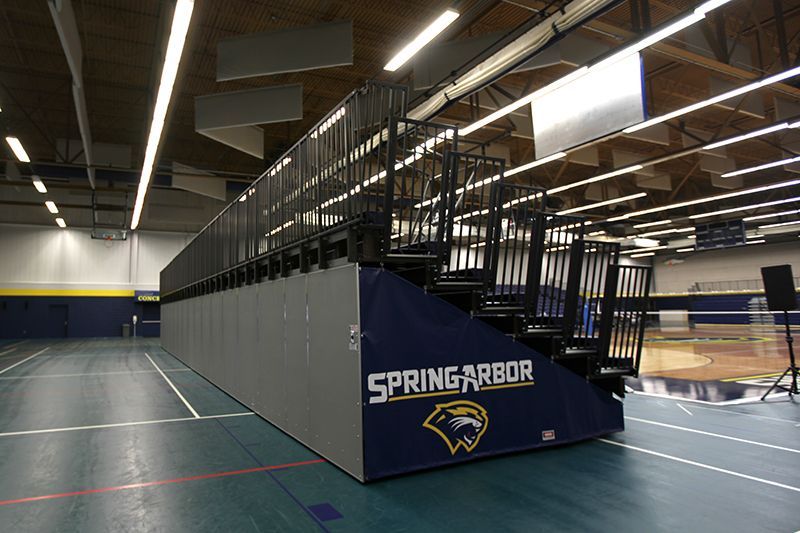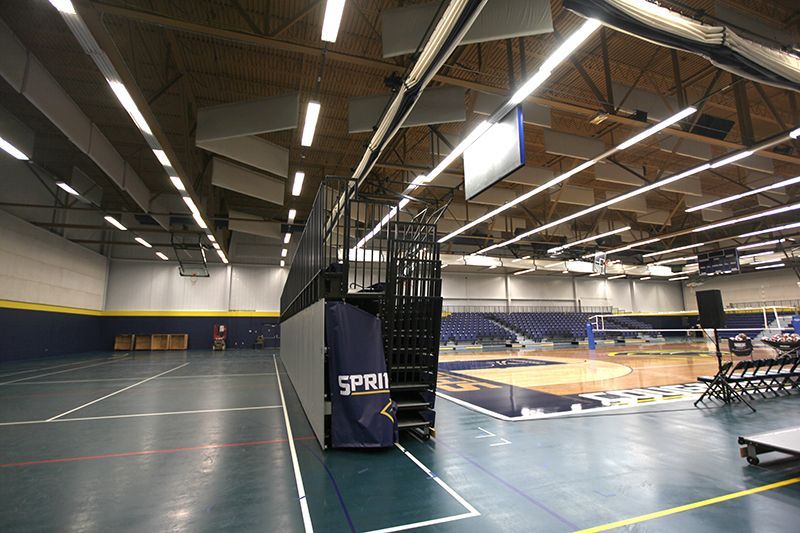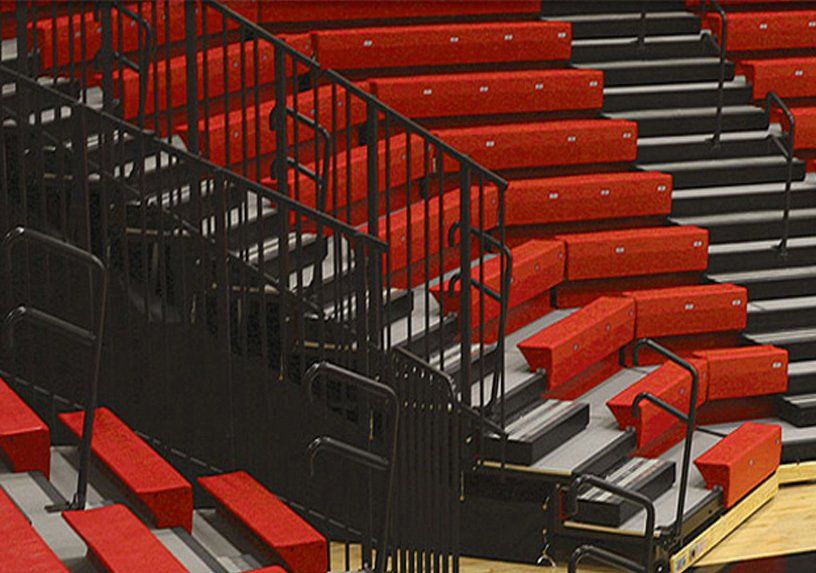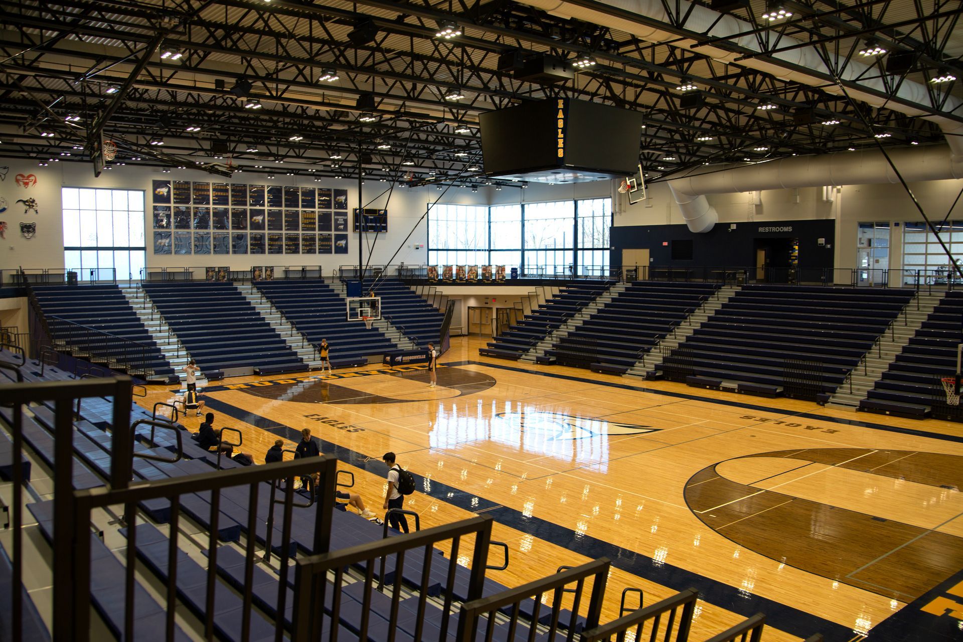Telescopic Bleacher Applications
Every facility is different. At Interkal, we have various solutions to address your unique needs and ensure a successful installation that delights spectators as well as facility staff. See below for the many ways that Interkal's telescopic seating can help your facility look its best.
Forward-Fold Wall-Attached Systems
This is the most typical application of telescopic seating in which the bleachers open in the forward direction. They are available up to 24 rows (over 24 rows, consult factory) and utilize either wall attachment or free-standing floor attachment.
(Shown here on the lower level of our Houston High School install)
Reverse-Fold Systems
Reverse-Fold systems are designed for applications where space behind the bleacher stack is desired for other activities when the bleacher is not in use. This is common in areas such as mezzanines or balconies.
The reverse-fold system can accommodate up to 18 rows. For applications over 18 rows, please consult the factory.
(Shown here on the upper level of our Houston High School install)
Recessed Systems
This system requires minimal clearance to fit conveniently under a balcony overhang and maximizes usable floor space when the bleachers are stacked. Add any of our power systems for quick and easy operation.
Available with any of the Interkal seating options up to 24 rows. For applications over 24 rows, please consult the factory.
Mobile Systems
These consist of individual sections of bleachers that can be used in one part of a building and stored in another. They offer increased flexibility and are available with any seating option up to 14 rows at 10-1/4” rise and 12 rows at 11-1/2” rise. (Over 14 rows, consult factory). Portable hydraulic dollies are provided for transport to various spectator or storage areas.
Free-Standing Floor Attached Systems
For applications where bleachers are required to be located away from walls or when wall construction prohibits attachment.
(Shown here with back rails and back panels)




